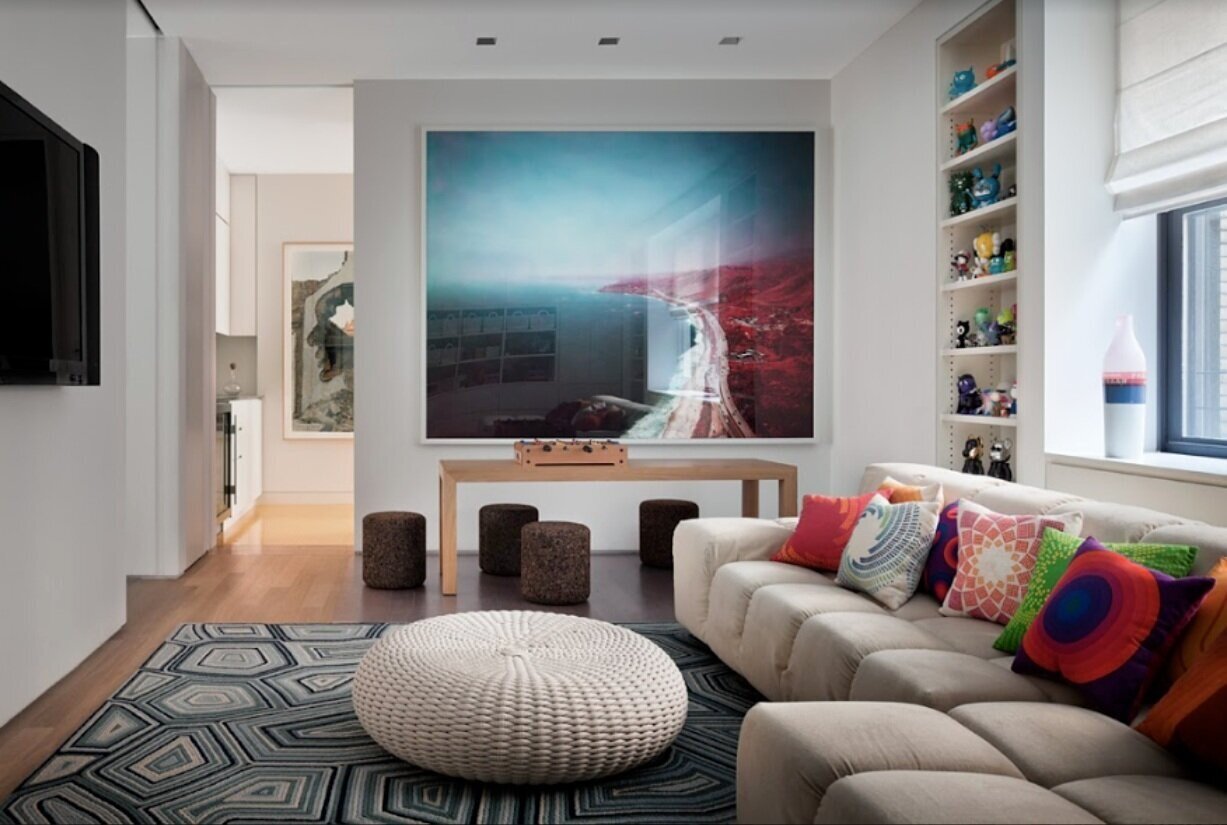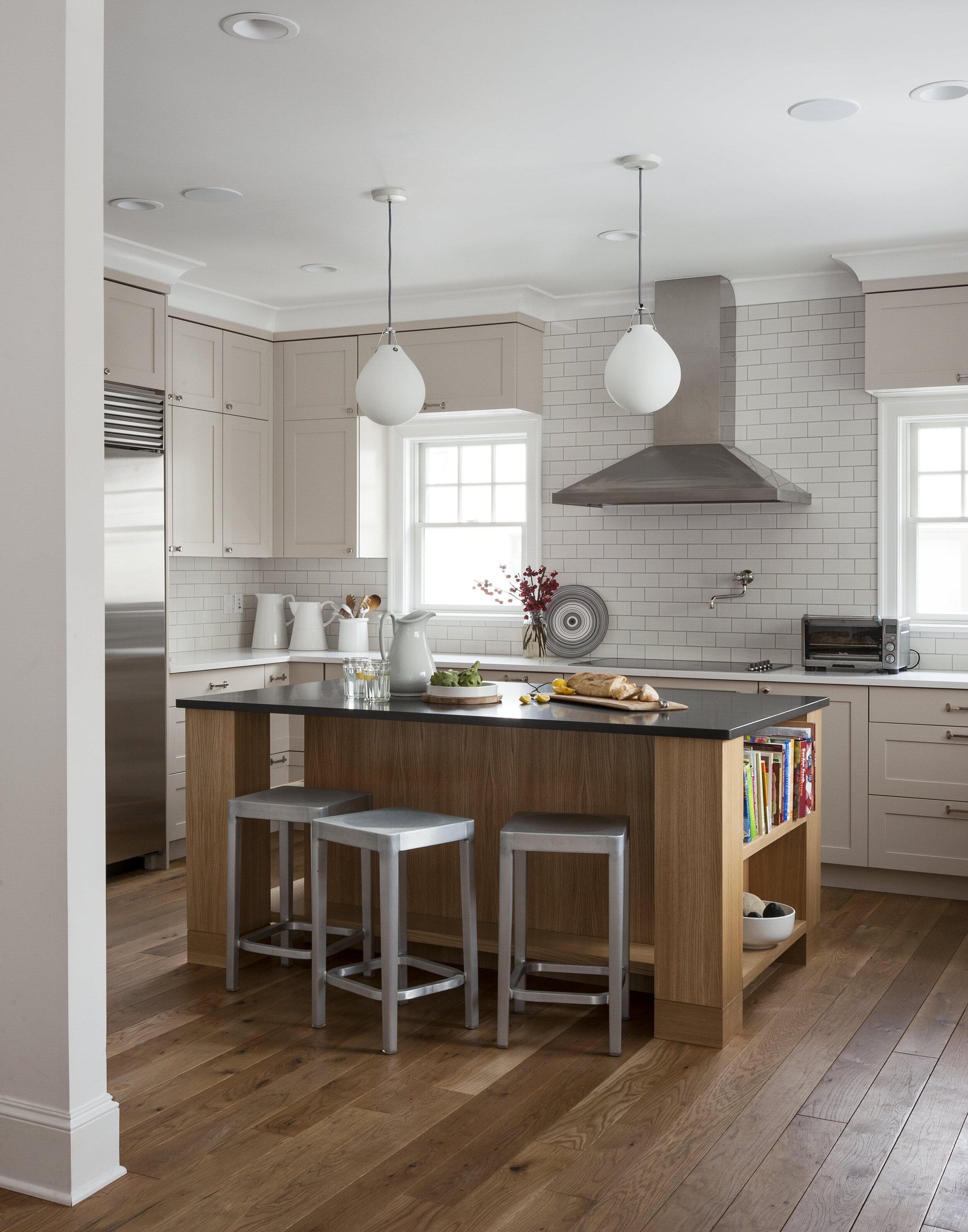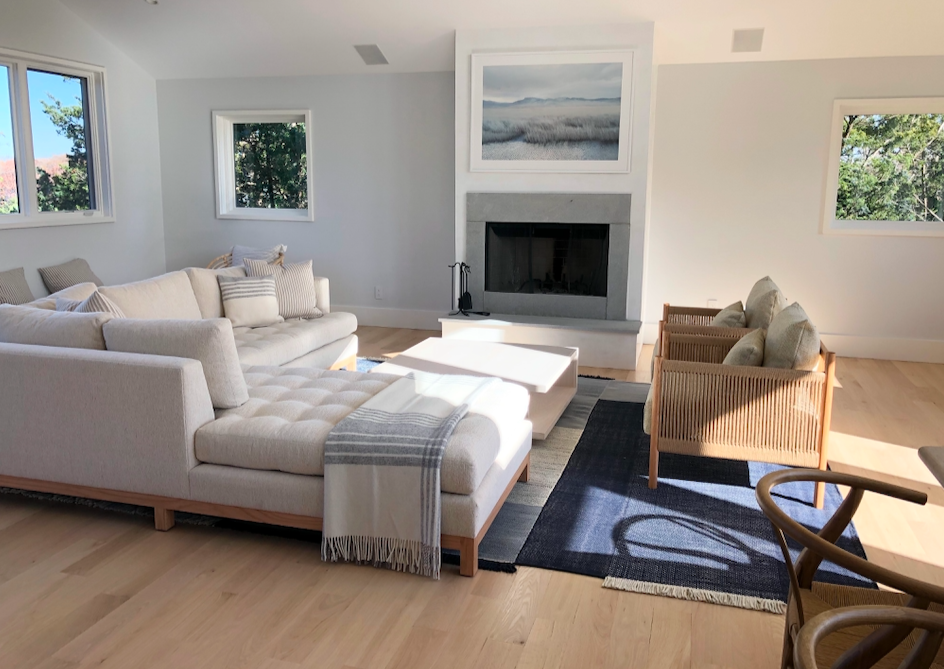A 4,600 square foot apartment renovated to emphasize and bring together the needs of a family of five and an exquisite art collection. The resulting architectural and interior decor create a wonderful perception of playful creativity fused with artistic elegance.
The inspiration behind this design originated in contemporary Belgium, bringing to life a minimalist style permeated by a sense of history and timelessness. Interior furnishing decisions were made with an understanding of our clients’ life experiences and tastes.
Truly a “modern farmhouse,” our work on Iden Avenue demanded a hypersensitive focus to sustainability and going green. Custom-built furniture made with non-toxic glues, naturally-dyed fabrics, and all-natural linens highlight a zen-like atmosphere in a Larchmont, New York homestead.
This 2,400 square foot apartment is located in the highly acclaimed Robert Stern designed building, 15 CPW, constructed in 2007. With luxuriously proportioned rooms on the 33rd floor, large scale windows provide expansive views of Central Park.
Built in the 50’s in Roxbury, Connecticut, this is a weekend house for our client and his two boys who live in New York City. The furnishings for the main house are a temporary measure as our client plans to build a new house further down the property where there are amazing views of the surrounding mountains
Located in a quiet cul de sac by the Peconic Bay in Sag Harbor, NY, this house was in the last phases of renovation when my clients purchased it in May of 1919. The house is 4,300 square feet with five bedrooms and six bathrooms.
Built in 1930 in New York’s upper east side, this 3,500 square foot apartment is in a beautiful Art Deco building designed by the renowned architect, Rosario Candela. Crenelations, buttresses, and spires decorate the facade of the structure.







